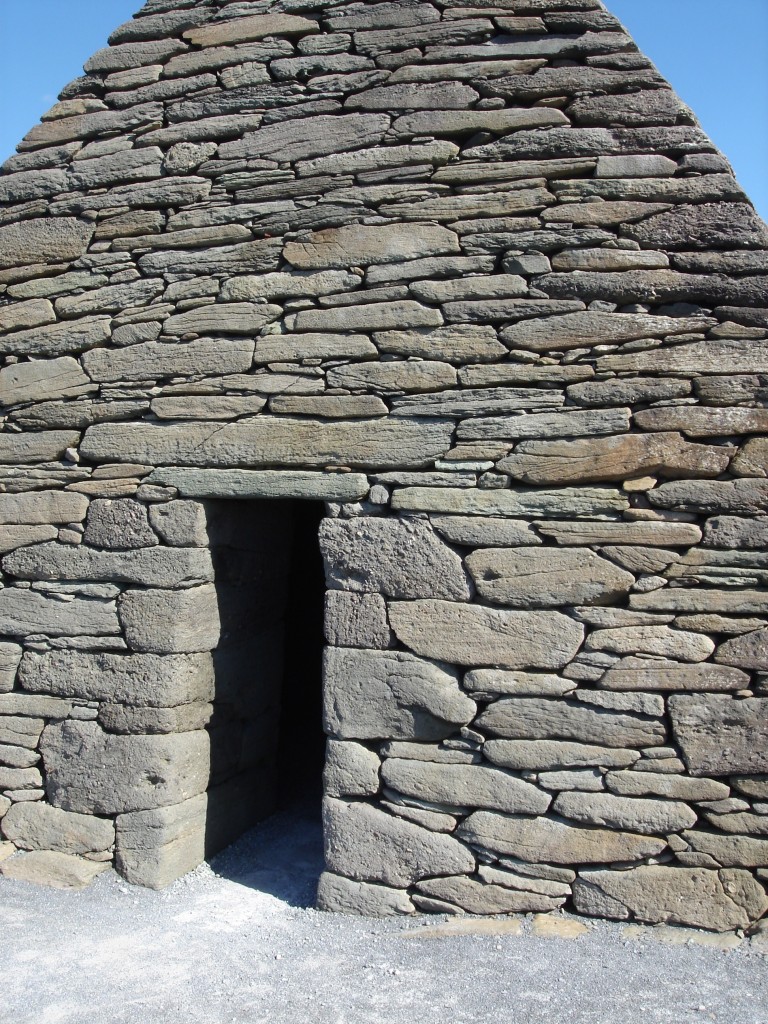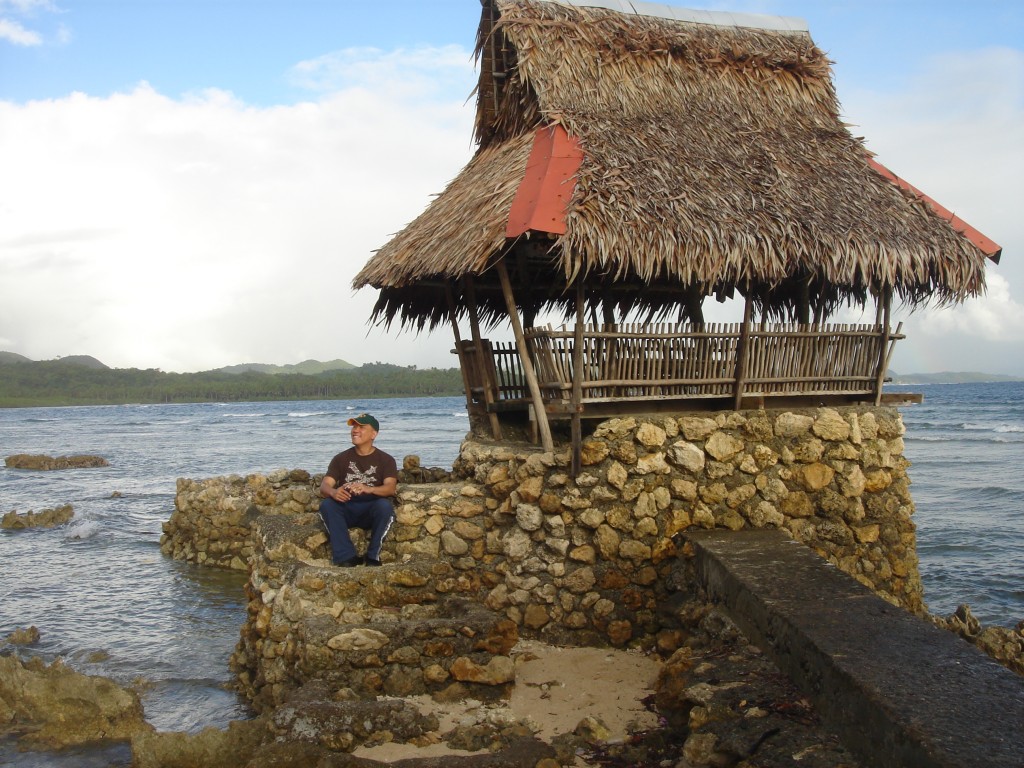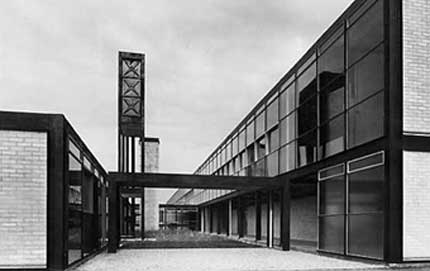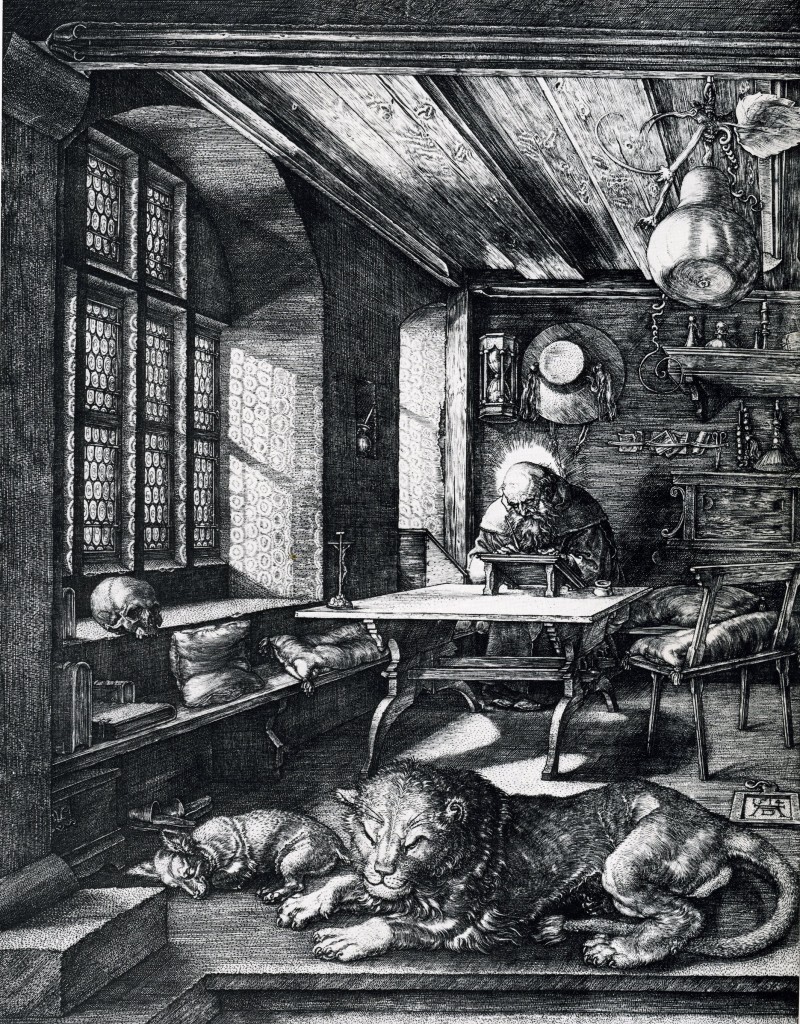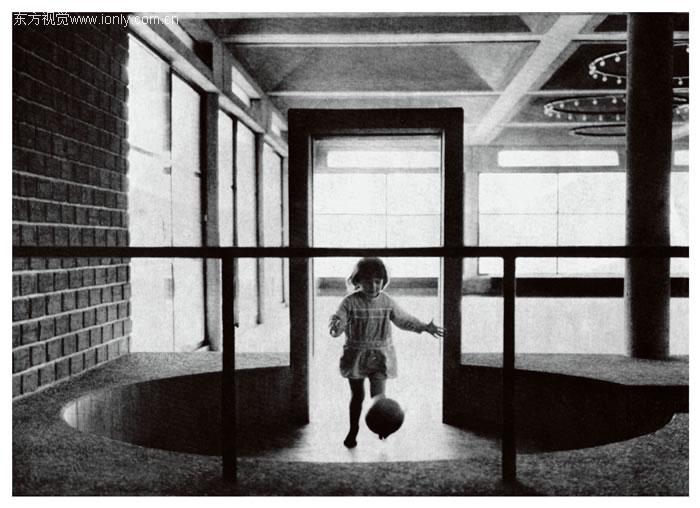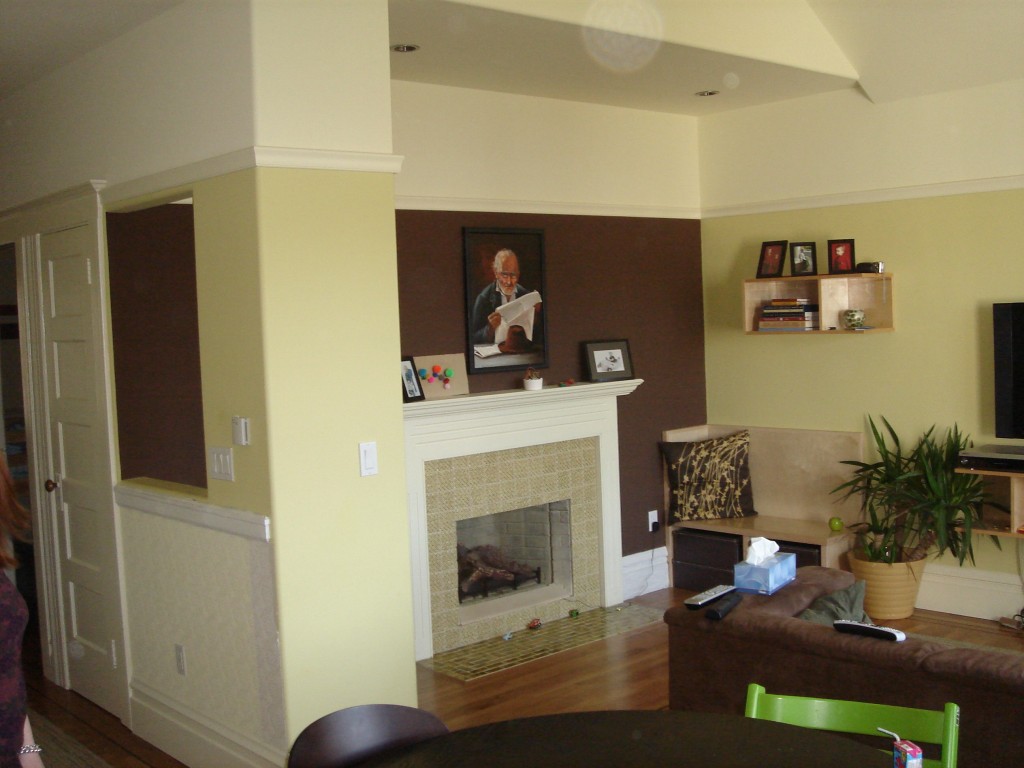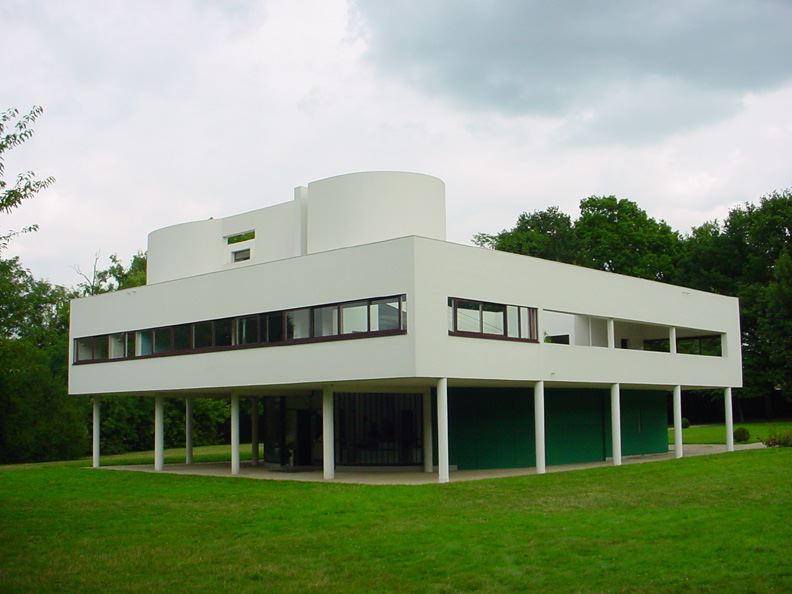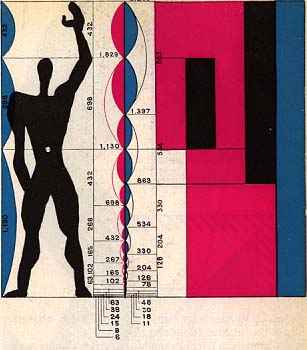ARCHITECTURE IS CAREFUL AND JOYOUS CONSTRUCTION.
Materials, sunlight and technique are the raw stuff of architecture. Buildings cannot be made of gypsum and paint. That is not the essence of true place making.
Mies van der Rohe said, “architecture begins when two bricks are put carefully together.”
The expressive potential of construction is rarely exploited by architects today. Instead they hide behind gypsum and stucco, behind “pre-cast” and acoustic ceilings. Why do we hide the most intricate and potentially beautiful aspects of our buildings?
Structure in its unadulterated state is inspiring and understandable. Cladding can be expressed as a separate system of enclosure. Rooms canbe made with pieces whose assembly is celebrated.
Architects are existentially responsible for their production. No longer can the architect be concerned only with shapes and spaces. The material reality of the building — its concrete existence — is our responsibility. Will we build a lie? or will we face the world with integrity? Make buildings with real materials and delight in the epressive potential inherent in materials and construction!
BUILD WITH HONEST MATERIALS + TECHNIQUE.
