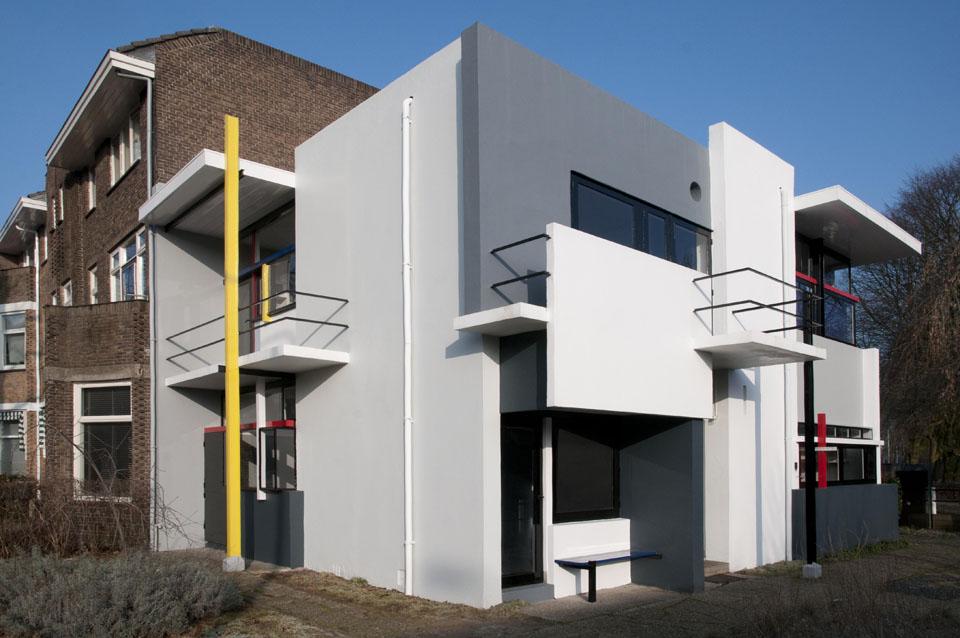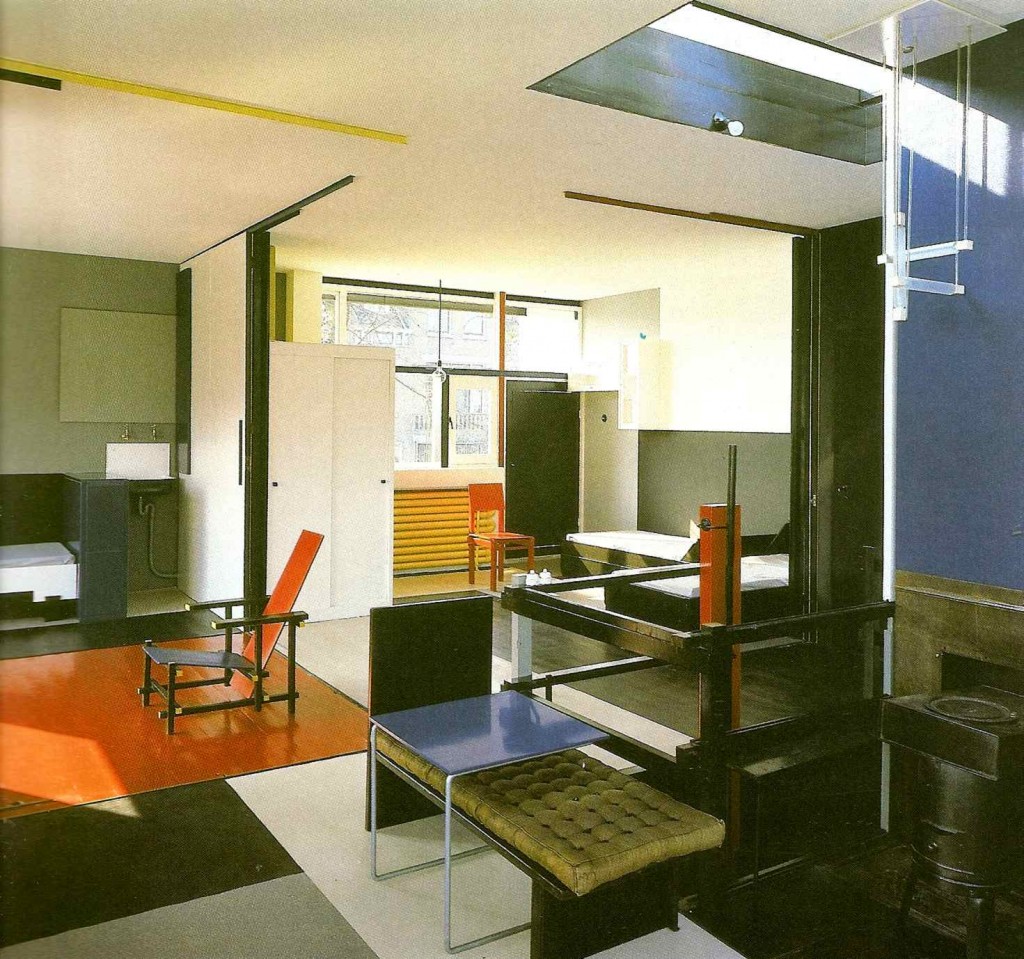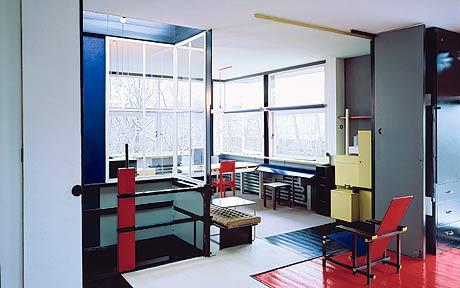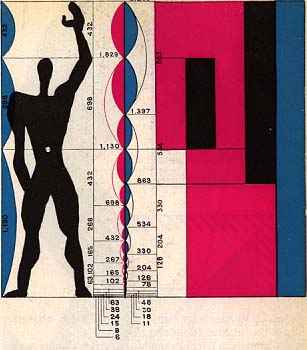This is an amazing small house, an icon of early Modern design, in the school of De Stjl. Located in Utrecht, The Netherlands. This house changed my life. I have never looked at house design or the use of color in the same way since visiting it. I have visited it twice and hope to return. It is a constant source of inspiration.
It was the first house designed by Gerritt Thomas Rietveld. The client was a single mother of a one child, Mrs. Schroder. It consists of two rooms and a garage on the ground floor and a single large room on the second floor. Being in this house is like being in a giant piece of furniture.
The kitchen is located on the ground floor. The upper floor is designed with folding and sliding walls allowing the space to be subdivided at will into smaller rooms for privacy.
The stair is at the heart of the house and can be enclosed in operable windows.
The house is the last in a row of typical Dutch row houses and looks out over park land.
In his old age, Rietveld moved into this house with Mrs. Schroder who cared for him until he died. It is now a museum and is open to the public.



